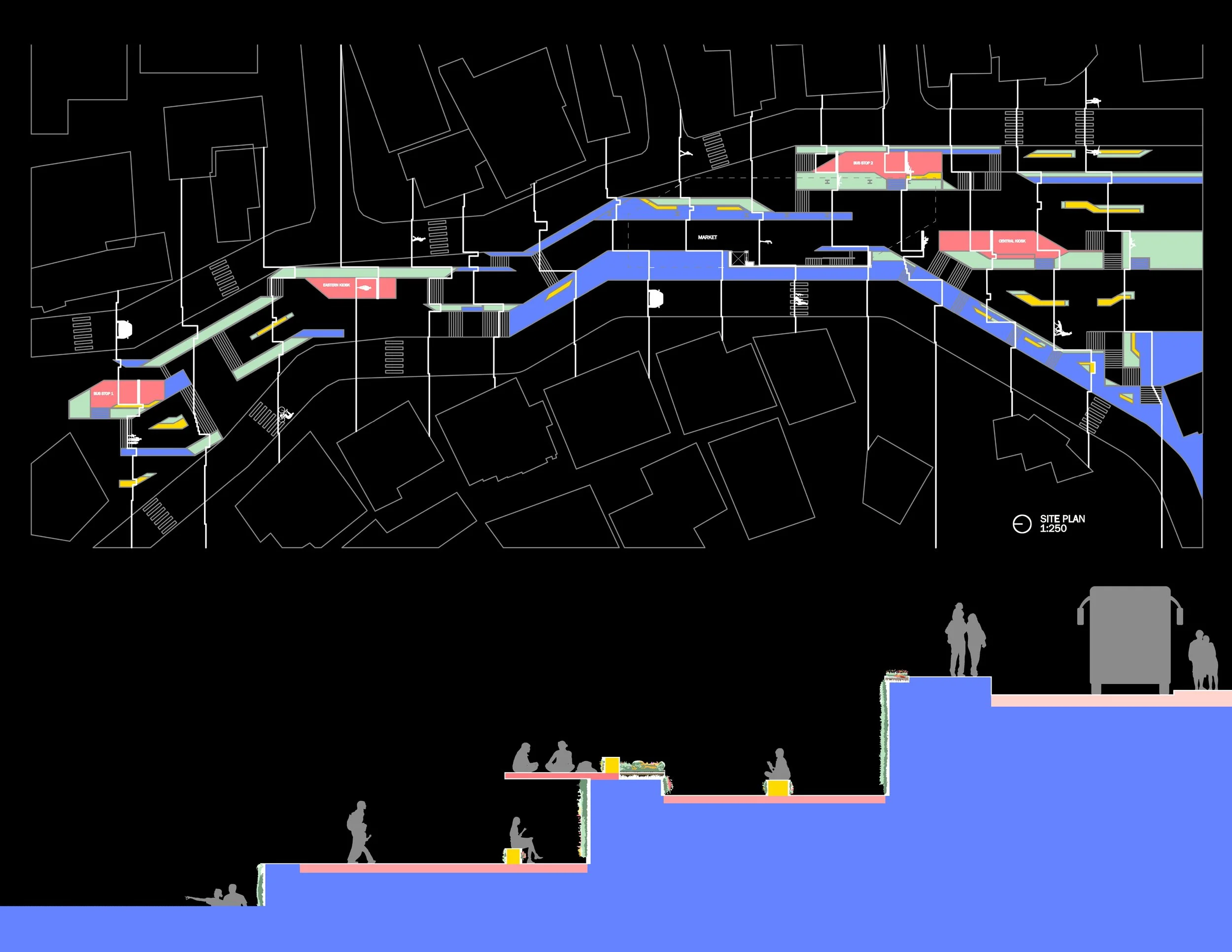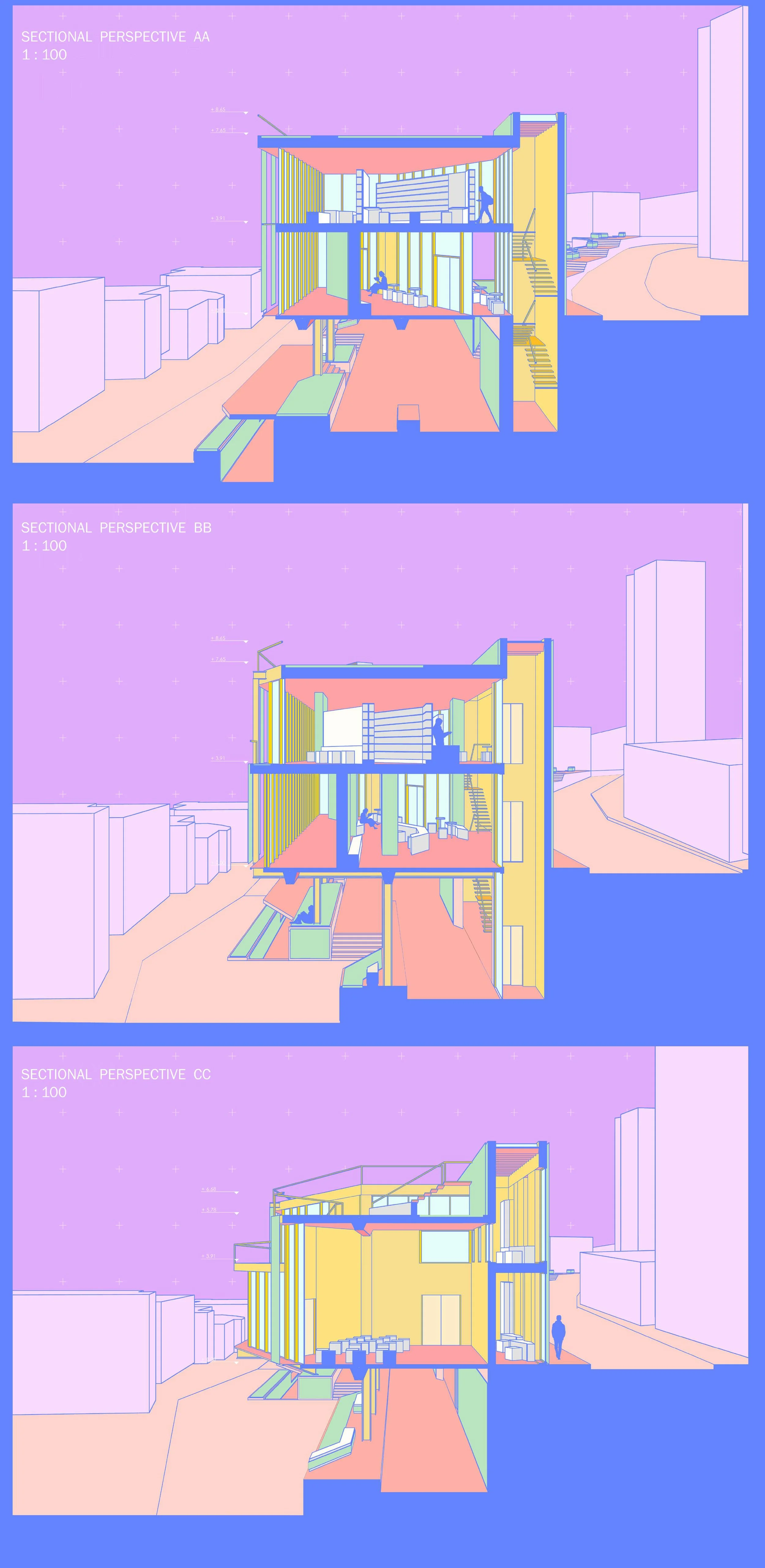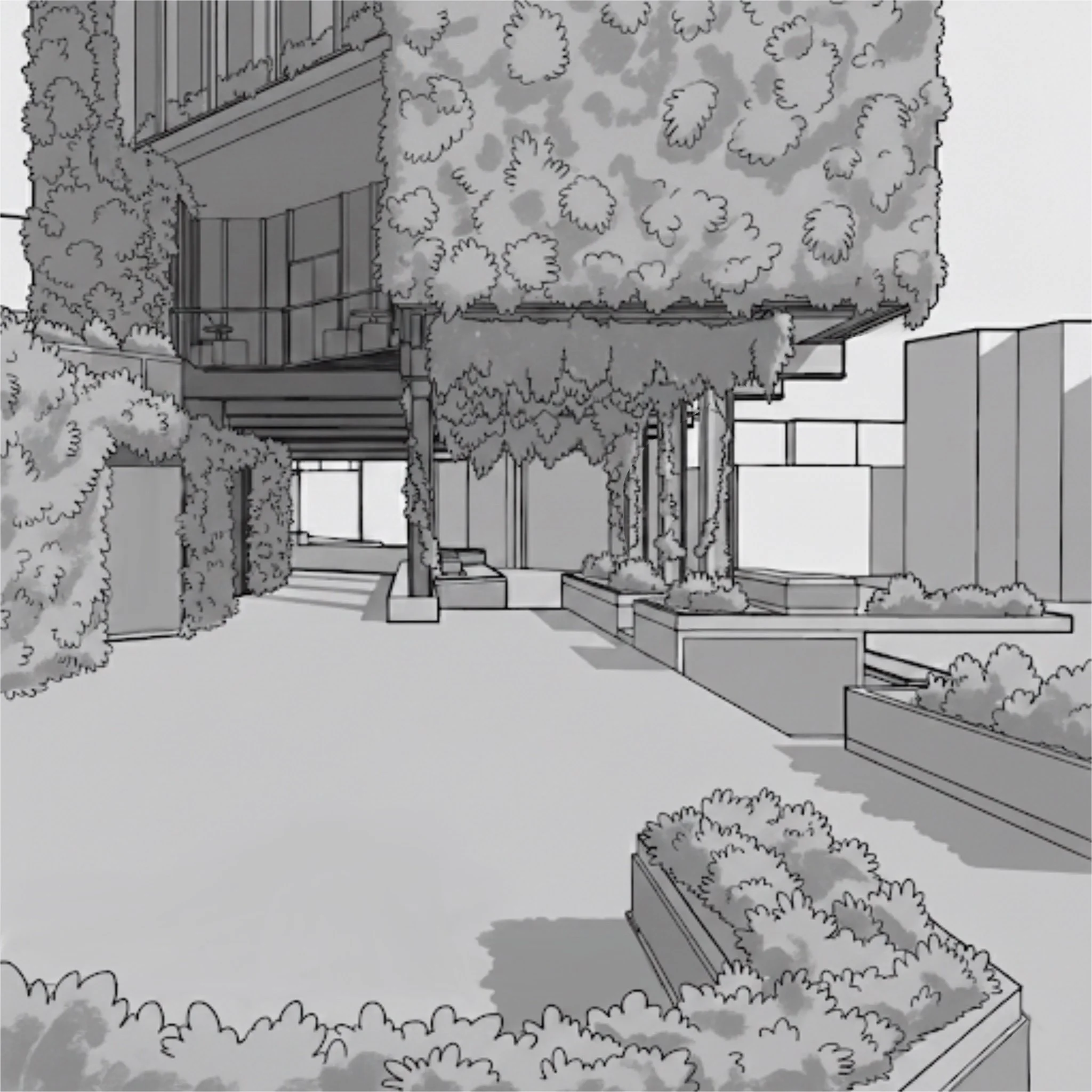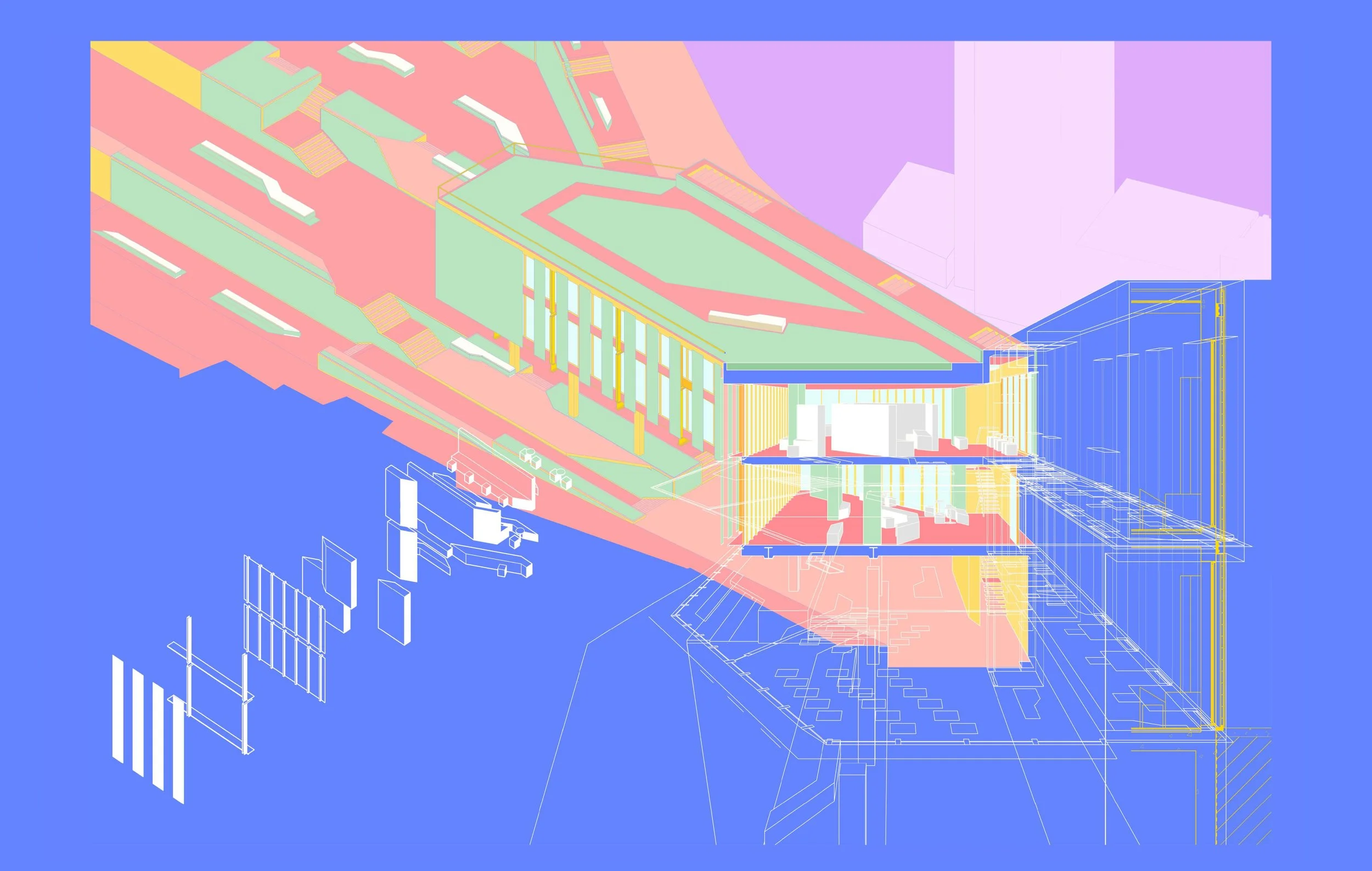Architecture Design III
The studio aimed at developing an integrated and responsive intervention to Beirut’s neighborhoods near Achrafieh. Along the old railroad of Beirut’s train tracks, the students were to: conduct a site analysis, develop a public park, integrate a public library, and develop proper representation for sed interventions.
Phase I
Site Analysis
The site analysis covered 3 main aspects: graffiti on roadside walls and facades, distribution of trees, green spaces and balcony gardens, and building facade colors.
The study was conducted on 3 neighborhoods from the Rmeil and Achrafieh districts.
The Data Process
The data was plotted onto three separate, overlain axonometric maps. This allowed for clear viewing of all metrics in relation to one another.
Then, the data was plotted onto 2D maps of the neighborhoods, separately. This allowed for clear observation of the variation of metrics across each neighborhood.
Individual plotting of data shows the concentration of metrics and variation of concentration of metrics across different neighborhoods. In conclusion, the visual tapestry of the area is analyzed on the three layers, which will be incorporated later in design.
Phase II
Park Design
The site analysis conducted on foot over the course of a month. Streets were walked top to bottom, graffiti drawn individually, and the poor conditions of the neighborhoods navigated intimately. This experience translated to the design approach adopting the following core values:
Public service and adding to the community
Maintaining the street experience of linear circulation
Enhancing the quality with properly implemented metrics
Park Site Map
The Site
The site is nearly 200 meters long and no more than 20 meters wide at its widest. It negotiates between an upper street along Zone B and a lower street along Zone C with an elevation difference of up to 5 meters.
The site was a heavily greened area, which placed a high standard on recreating that experience, enhancing it, and maintaining design necessary qualities:
Safe environment by maintaining viewership from residences.
Ample greens to hit target.
Seamless circulation between neighborhoods.
Visual and formal clarity matching that of rectilinear streets.
The Park
The park is completely converted to shelved areas. It relies heavily on staircases for vertical circulation, which is a widespread feature of the Beirut cityscape. The shelves are delineated by thick, structural green-walls.
Benches are placed strategically to frame shelves and direct circulation, taking into account socializing areas, viewing platforms, and “hot-paths” the existed in the previous landscape.
Open air is maintained at all times even for the sheltered spaces (two bus stations and two kiosks for pop-up market-spaces ).
The Library
The public library must add to the park, and to the area. Therefore, it must maintain design qualities of the park, if not enhance them. Therefore, the library must follow rules of its own:
Continue design language.
Maintain viewership of the park.
Maintain circulation of the park.
Add to the surrounding community visually and practically.

Existing Park Path + Wall

Adding Overhang / Extension to upper path

Extruding wall to support structure

Extruding shelves for floors

Shaping floors to fit the site

Adding green double facades where needed + creating integrated roof terraces
Phase III
Library Design
The library is suspended above the park level. The wall behaves as the primary structural element as well as circulation and service space. It connects the park ground floor, with the upper street level, and the floors of the library via elevator and staircase.
The first floor contains staff office space, a cafe with indoor and outdoor seating, a children’s readings / play room, a media pod, an exhibition space, and a lecture hall.
The second floor contains cafe seating spaces, office spaces, private reading spaces, book shelves, group working spaces, and research spaces. It also feeds onto the first terrace, which provides gradual level increases to the second terrace and roof terrace which possess benches and grass spaces for picnics and public use.
The sectional Perspectives AA, BB, and CC, depict the interior of the library as well as the spatial relationships of the shelves, park, and streets. The library maintains a curtain wall all around. For privacy and temperament of the interior experience, a green outer skin is placed.
Phase IV
Representation
From park level, the primary pathway is shaded by the library structure. The cafe’s outdoor seating, as well as interior spaces overlook the park. The shelf level difference is clear.

Axonometric view of planted upper path.

Diagrammatic axonometric of the structural wall showing vertical circulation features.

Sectional elevation of the library showing green walls and double skin facade with the upper street wall in the background and the park level below.
Composite Drawing
Park + Library
The composite drawing features an axonometric view of the park, library, and cityscape surrounding. A sectional perspective interrupts the axonometric providing an interior view of the library and relation to the park below. Moreover, the library’s internal components are exploded in axonometric outwards, showing the furniture, curtain wall, maintenance walkway, and green wall. The floor plans are extruded from the sectional perspective (also in perspective) which incorporates with a perspectival extrusion of the service wall. Finally, overlayed in yellow is a wall section of the service wall depicting the details of the green wall and relation to the office spaces on the inside, the sidewalk on the outside, and the park below.
Physical Model Documentation

Top View of first floor.

Top View of the second floor.

Top View of roof terraces.

Perspective of Northern facade.

Perspective of the North-eastern facade.






